Improved Step-free Access: December 2020
This page is part of our project "Revealing St Alban's Hidden Heritage" supported by a grant from The National Lottery Heritage Fund, thanks to players of The National Lottery.
By the 10th of December the scaffolding from the roof renewal had been removed and we were begining to see what the cloister entrance would look like from the gate on Stanhope Street.
 The Cloister Entrance from the Gate on Stanhope Street 10 December 2020
The Cloister Entrance from the Gate on Stanhope Street 10 December 2020
Still to be installed were two more lamp posts by the path, an information board beside the cloister door and lighting above the door and board.
Inside the cloister lobby, the replacement of the stone columns and their bases on either side of the doorway into the church had been completed and the light oak frame of the new glazed door oiled.
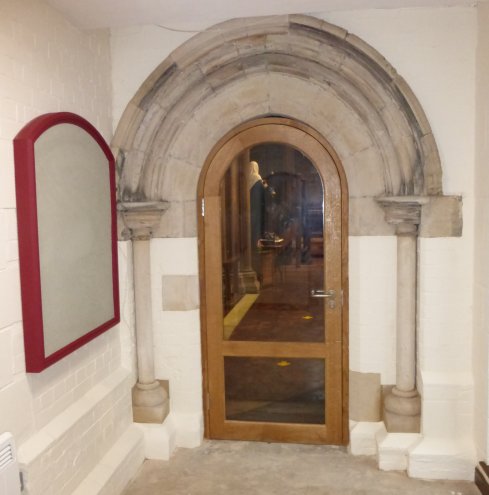 The North Transept Doorway 10 December 2020
The North Transept Doorway 10 December 2020
With the solid oak door behind open there is a view into the church. The door still requires 'manifests' to stop the unwary from trying to walk or wheel through the glass.
Beside the doorway is a board that will display heritage information about the building.
And here is the view into the lobby from the church.
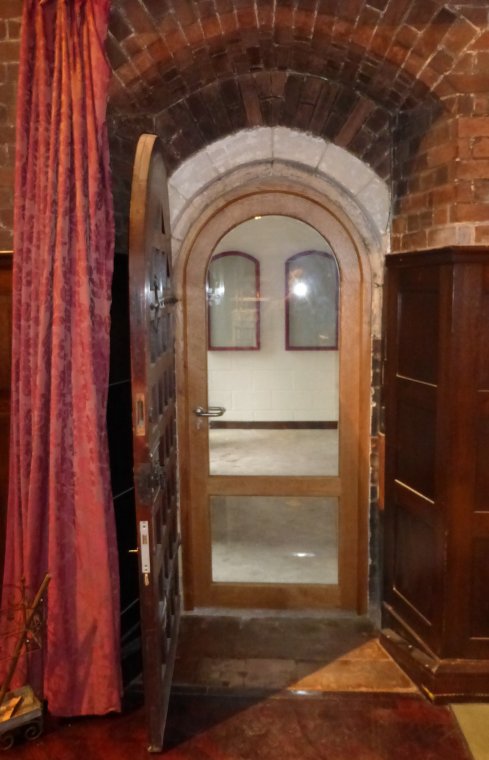 The View into the Cloister Lobby from the Church 10 December 2020
The View into the Cloister Lobby from the Church 10 December 2020
There are three more information boards on the other side of the lobby.
 Lobby Information Boards 6 December 2020
Lobby Information Boards 6 December 2020
And the door to the corridor leading from the lobby to the hall and vestries now had its locks and closing mechanism.
 Cloister Corridor Door 11 December 2020
Cloister Corridor Door 11 December 2020
A day after the previous picture of the path from Stanhope Street to the Cloister Door, the remaining lamp posts that will light the path had been erected.
 The Cloister Entrance from the Gate on Stanhope Street 11 December 2020
The Cloister Entrance from the Gate on Stanhope Street 11 December 2020
And in another week the debris from the work to renew the church roof had been cleared.
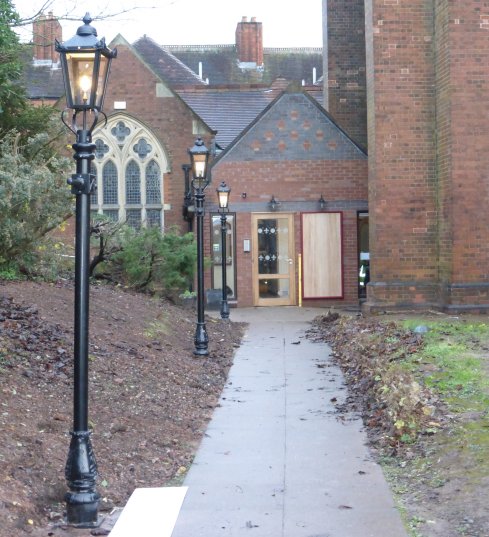 The Path to the Cloister Door 17 December 2020
The Path to the Cloister Door 17 December 2020
A new information panel had been erected beside the cloister door, with a new lamp above each. To make the glass visible 'manifests' had been added to the door and windows for safety.
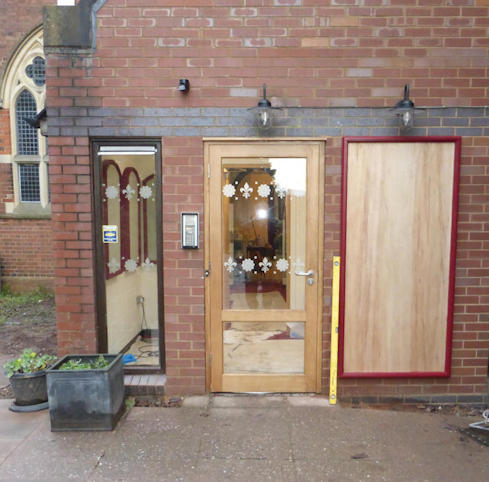 Manifests on the Glass 17 December 2020
Manifests on the Glass 17 December 2020
The manifests, with alternating rose and fleur-de-lys motifs, are based on a design on the screen-like gates of the south chapel (known both as St Patrick's Chapel and as The Blessed Sacrament Chapel). These was erected in 1914 to the design of John Goodman, a well-known local architect and devoted churchwarden of St Alban's church.
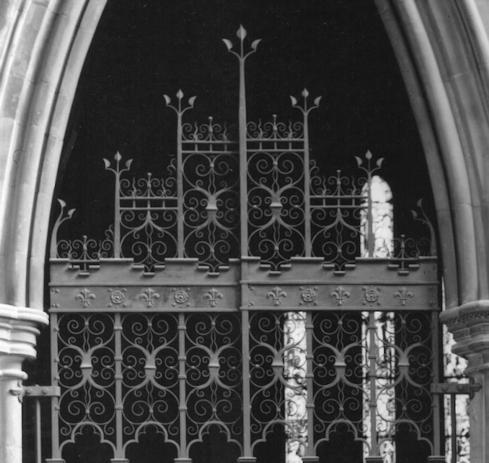 South Chapel Gates
South Chapel Gates
The two existing niches in what is now the cloister lobby had been repainted and fitted with protective polycarbonate screens ready for the plaster statues to return.
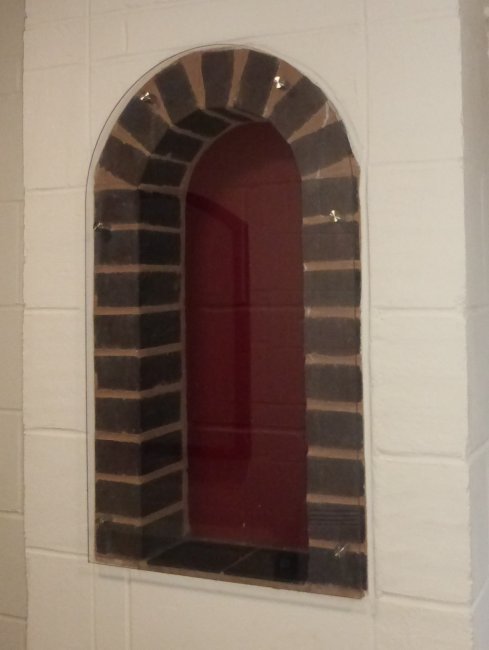 Statue Niche Protected with Polycarbonate Guard 17 December 2020
Statue Niche Protected with Polycarbonate Guard 17 December 2020
The screens were added to protect the statues because we hope in the future, with appropriate security cameras in place and changes to the alarm system, to be able to allow public access to the lobby at times when the rest of the building is closed.
The floor on the lobby had been covered with dark red matting, with matching carpet in the corridor to the hall and vestries.
 The Cloisted Lobby from the North Transept 18 Decmeber 2020
The Cloisted Lobby from the North Transept 18 Decmeber 2020
The LED lamps above the door and information board were set to work from dusk to dawn, while the lamps along the path were triggered by a sensor to turn on when someone was on the path.
(Subsequently we have added a timer to turn off the wall-mounted lamps from midnight and a second sensor to trigger the lamps along the path from either end. There is also an override switch to turn them on for evening events.)
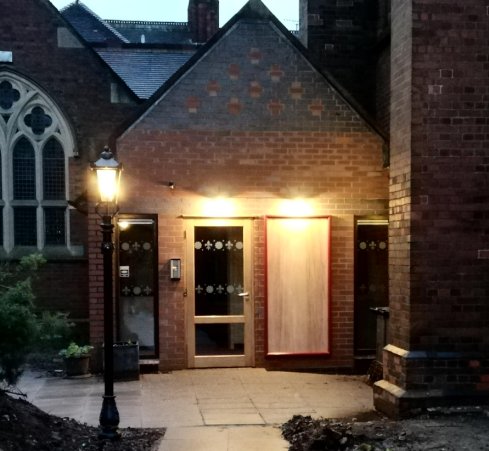 The Cloister Entrance Lamps in Action 18 December 2020
The Cloister Entrance Lamps in Action 18 December 2020
Continue to January: http://www.saintalban.co.uk/restoration/stepfreeaccess/january/ or return to November here: http://www.saintalban.co.uk/restoration/stepfreeaccess/november/.
