Improved Step-free Access: October 2020
This page is part of our project "Revealing St Alban's Hidden Heritage" supported by a grant from The National Lottery Heritage Fund, thanks to players of The National Lottery.
At the start of October the partition to provide a door between the the cloister lobby and the corridor to the hall and vestries was under construction.
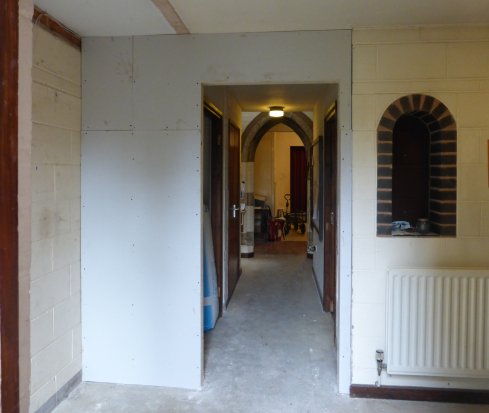 New Doorway from the Cloister Lobby to the Cloister Corridor 5 October 2020
New Doorway from the Cloister Lobby to the Cloister Corridor 5 October 2020
And a new cleaning cupboard was being created, using the doors and frame from the original cupboard to match the adjacent candle cupboard.
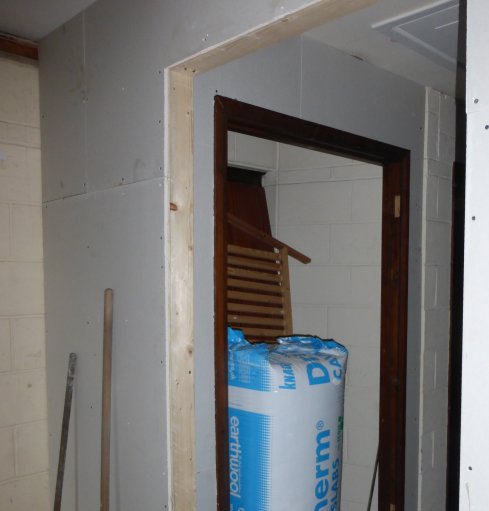 The New Cleaning Cupbaord Takes Shape 10 October 2020
The New Cleaning Cupbaord Takes Shape 10 October 2020
When the cloister extension was built in 1984, no access was provided to the roof space, so the opportunity has been take to add a hatch, as access was needed to make changes to the wiring and to check the condition of the roof and loft insulation.
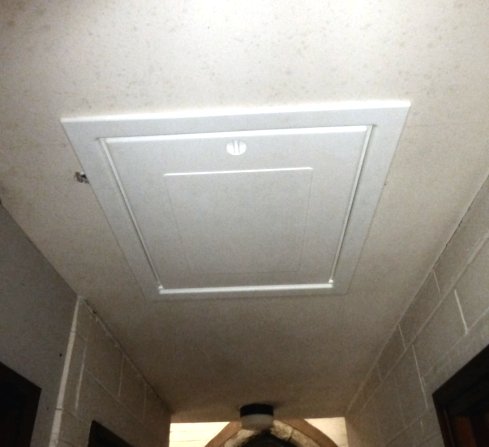 The New Loft Hatch in the Cloister Corridor 10 October 2020
The New Loft Hatch in the Cloister Corridor 10 October 2020
Work had also began on repairing the stonework of the doorway from the cloister lobby into the north transept of the church, which is to be the principal entrance from the cloister lobby to the church. This was an exterior doorway from the opening of the church in 1881 until it was enclosed in the cloister passage when the church hall was added in 1984.
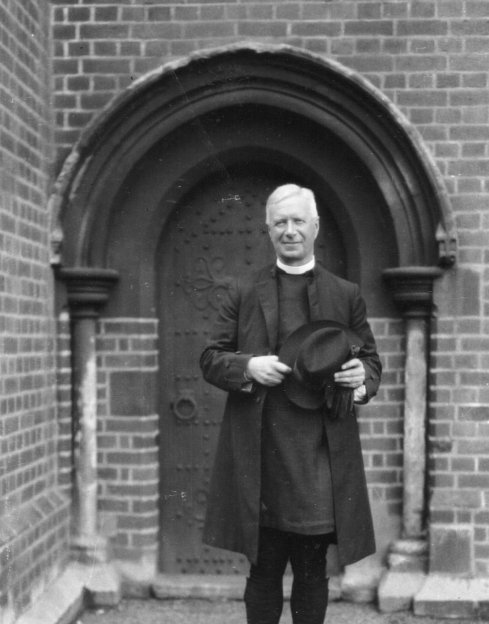 Fr Underhill (when Dean of Rochester) outside the North Transept Door 1935
Fr Underhill (when Dean of Rochester) outside the North Transept Door 1935
Archival research carried out as another part of our project Revealing St Alban's Hidden Heritage has revealed that this doorway into the North Transept was not part of John Loughborough Pearson's original design for the church.
The minutes of a meeting of the St Alban's Building Committee on the 3rd of February 1880 include: "Mr Middlemore was requested to write to Mr Pearson suggesting that a door should be made in North Transept and the door leading from Chancel to Vestry made wider."
This was after work on the foundations had begun, in late 1879, and after the ceremonial laying of the foundation stone, on the 31st of January 1880. The doorway can be seen as a ghostly addition to the older drawing in the following detail from the north elevation of the church dated March 1879 by the architect and September 12 '79 by the contractor:
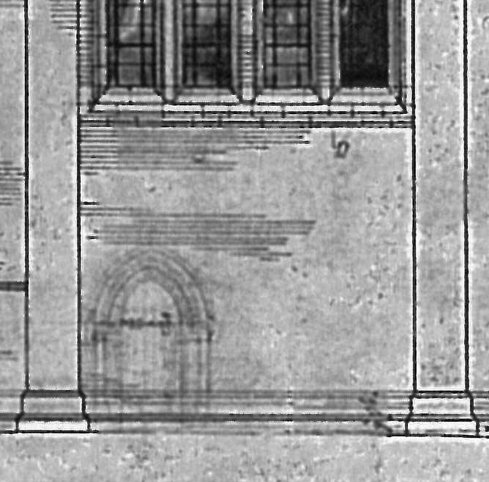 An Afterthought - the North Transept Doorway
An Afterthought - the North Transept Doorway
The doorway is actually closer to the left-hand butress than shown in the drawing.
A hundred years of polluted air and rain had taken their toll of the stonework, and several pieces required replacement, while the rest badly needed cleaning.
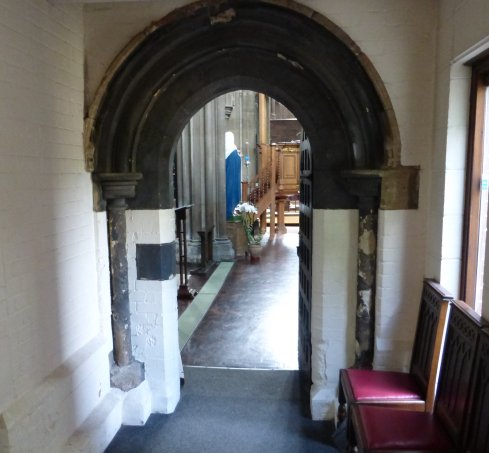 The North Transept Doorway 19 July 2020
The North Transept Doorway 19 July 2020
Here the columns on either side of the doorway and several pieces of the hood moulding removed, with one new piece already in place:
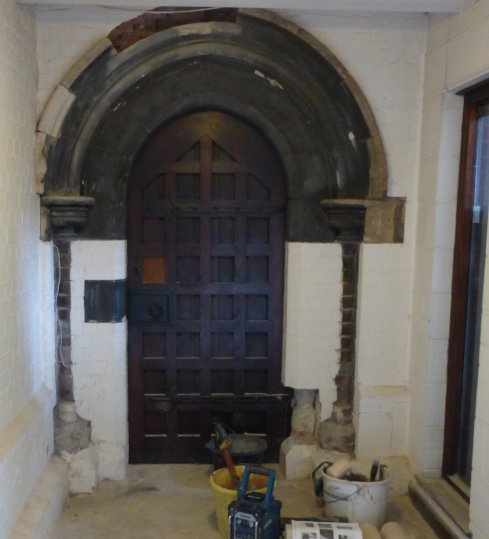 The North Transept Doorway under Repair 5 October 2020
The North Transept Doorway under Repair 5 October 2020
The new pieces of Bathstone had been prepared off site.
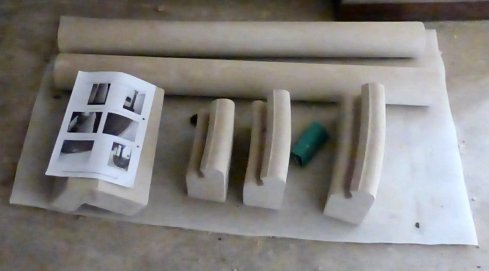 New Stones for the North Transept Doorway 4 October 2020
New Stones for the North Transept Doorway 4 October 2020
By the 7th of October, the new sections of moulding above the doorway were in place and, as a test, the bottom voussoir of the arch had undergone one round of cleaning treatment, removing much of the grime.
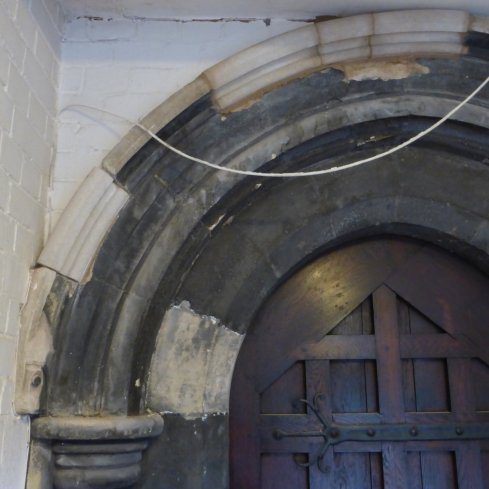 North Transept Doorway Detail 7 October 2020
North Transept Doorway Detail 7 October 2020
By the 10th of October, the whole of the stonework of the doorway had received a round of cleaning. The voussoir that had now undergone two rounds of cleaning was looking very clean and showing that the new stone was a good match for the old.
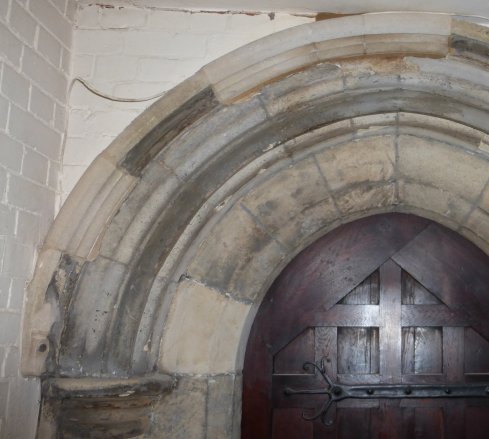 North Transept Doorway Detail 7 October 2020
North Transept Doorway Detail 7 October 2020
By the 15th of October the stonework had received two rounds of cleaning treatment and was looking much more uniform although a few areas still needed some attention to remove a residual black crust.
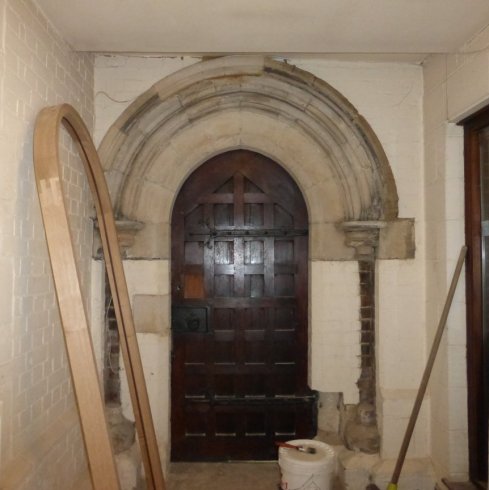 North Transept Doorway 15 October 2020
North Transept Doorway 15 October 2020
On the 30th of October the frame for the new glazed door was in place, as yet without glass or lock, giving some idea the view into church when the inner oak door is left open.
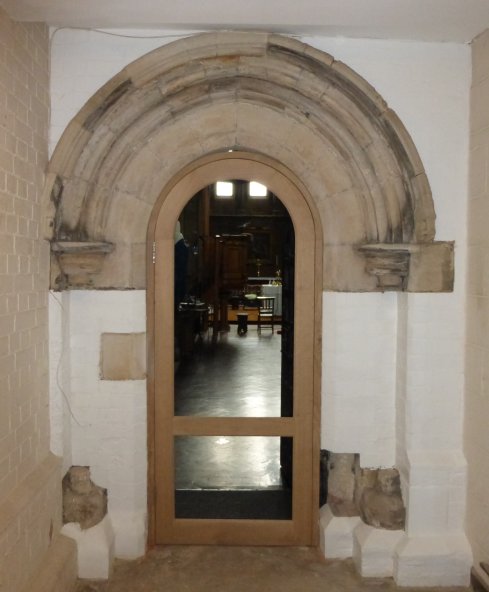 North Transept Doorway 30 October 2020
North Transept Doorway 30 October 2020
Although the oak door dates back to the opening of the church in 1881, it is not the original door from this doorway. When the cloister passage was added in 1984 the original door here and that beside the choir vestry were both in poor condition and, regrettably, were discarded. This door was that of the former prists' vestry which was turned into the entrance corridor for the new church hall. The hinges were swapped from the panelled side of the door to the cross-braced side to hang it in this doorway.
At the end of October the new door between the lobby and the passage to the hall and vestries was in place ...
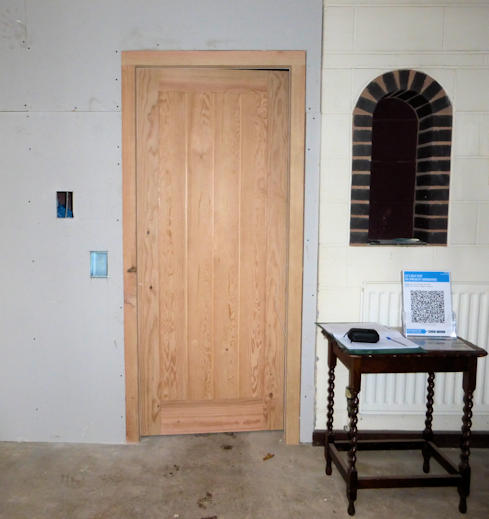 The Cloister Passage Door 1 November 2020
The Cloister Passage Door 1 November 2020
... but something reminded me of a painting by William Holman Hunt that hangs at Keble College, Oxford (the patrons of our parish).
Continue to November: http://www.saintalban.co.uk/restoration/stepfreeaccess/november/.
